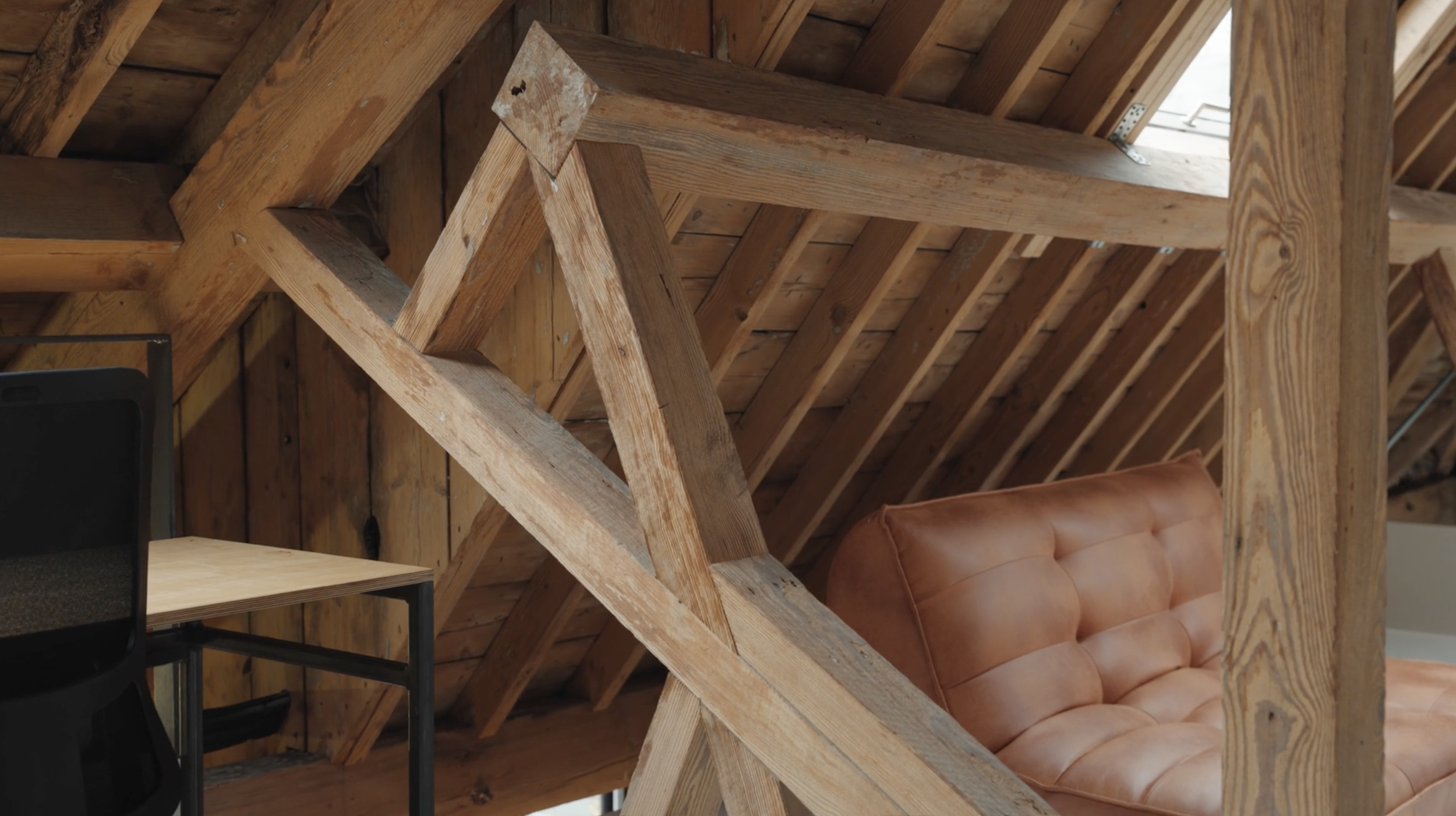
Preserving historical fabric to provoke a sense of structural unity
London House
London House in Clerkenwell, originally a 19th-century warehouse, has been thoughtfully reimagined into a series of characterful and spacious office spaces. Spanning multiple levels—including lower ground, ground, three upper floors, and a mezzanine—the building retains its industrial heritage while embracing contemporary design.
Architect Amin Taha led the interior redesign, celebrating the historic fabric of the building by preserving its original cast-iron columns, timber joists, and London stock brickwork. These exposed structural elements highlight the warehouse’s integrity, allowing the raw materials to shape both the aesthetic and atmosphere of the space.
This architectural philosophy extends to the building’s visual identity, which draws inspiration from the notion of ‘many parts making a whole.’ Just as timber and ironwork interlock to form the building’s structure, the visual identity explores a graphical unity of components, reinforcing the synergy between past and present.
Client
Compton
Scope of Works
Concept Design, Design Systems, Website,
Brochure Design, Social Media



Purposeful Systems.
This architectural philosophy extends to the building’s visual identity, which draws inspiration from the notion of ‘many parts making a whole.’ Just as timber and ironwork interlock to form the building’s structure, the visual identity explores a graphical unity of components, reinforcing the synergy between past and present.

Reflection of Space.
The visual identity reflects its structural cohesion.
A bespoke typographic system, inspired by the building’s exposed framework of timber and iron, reinforces the concept of ‘many parts making a whole,’ creating a distinctive and unified graphic language.









